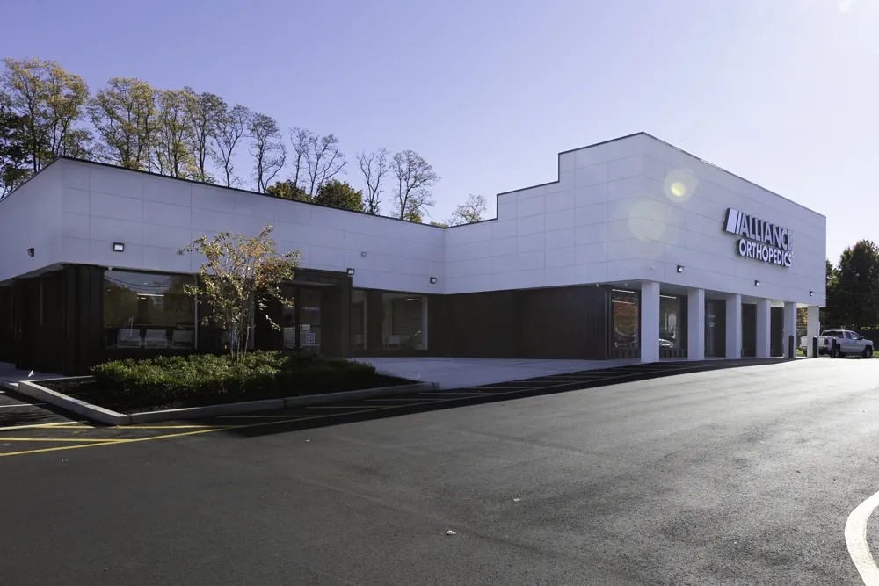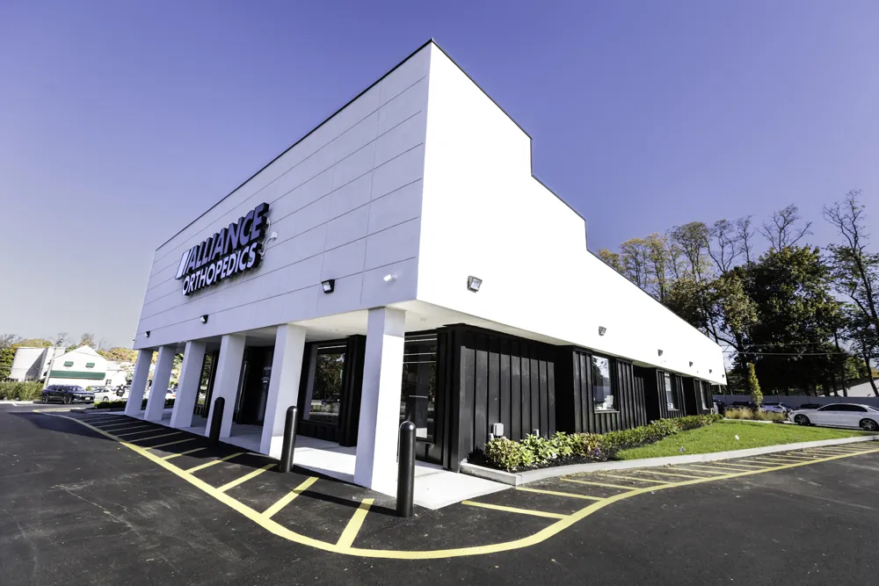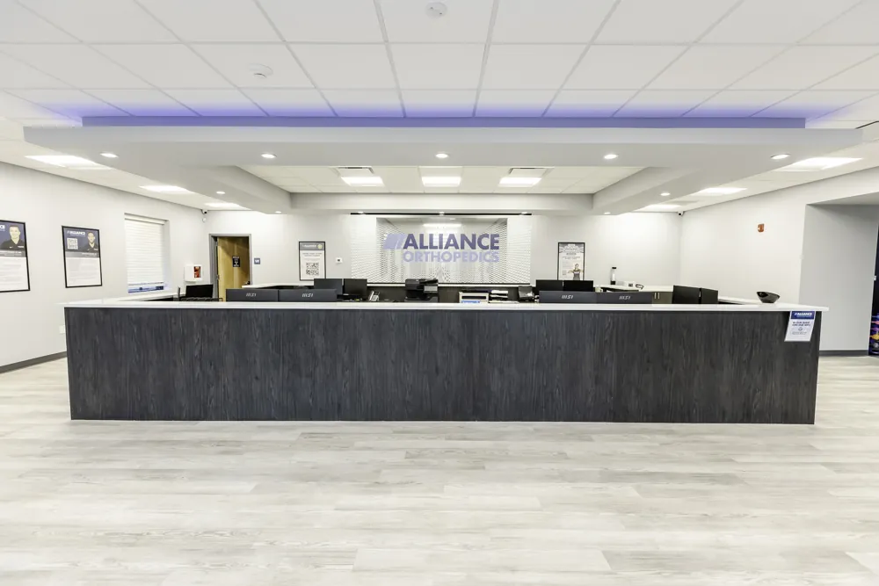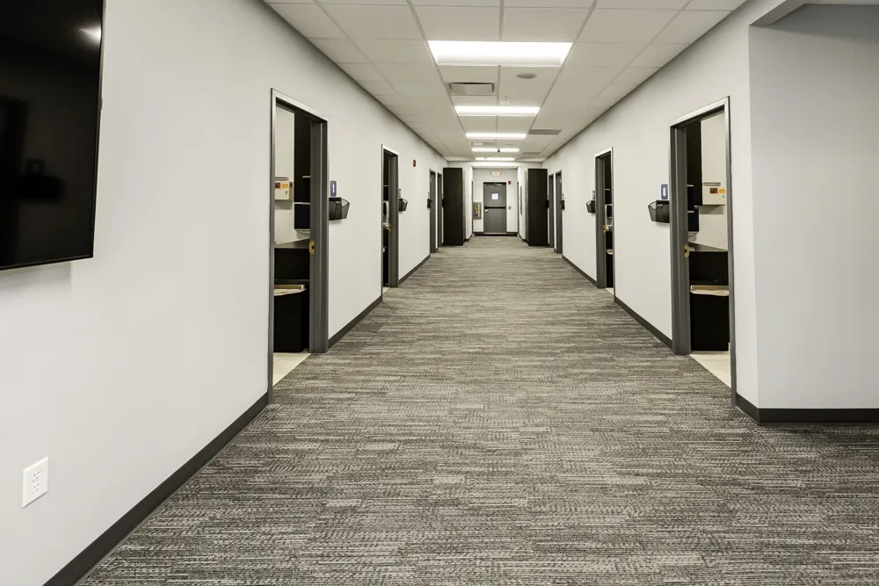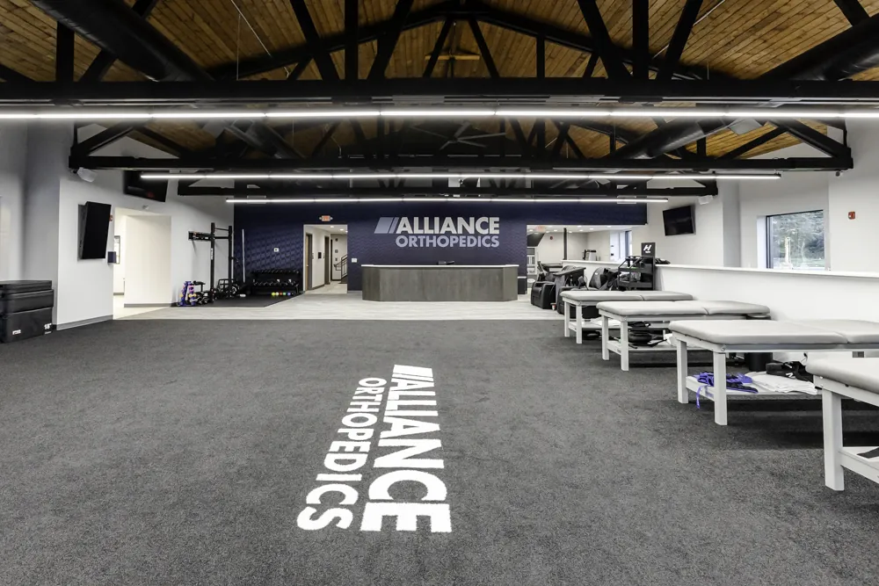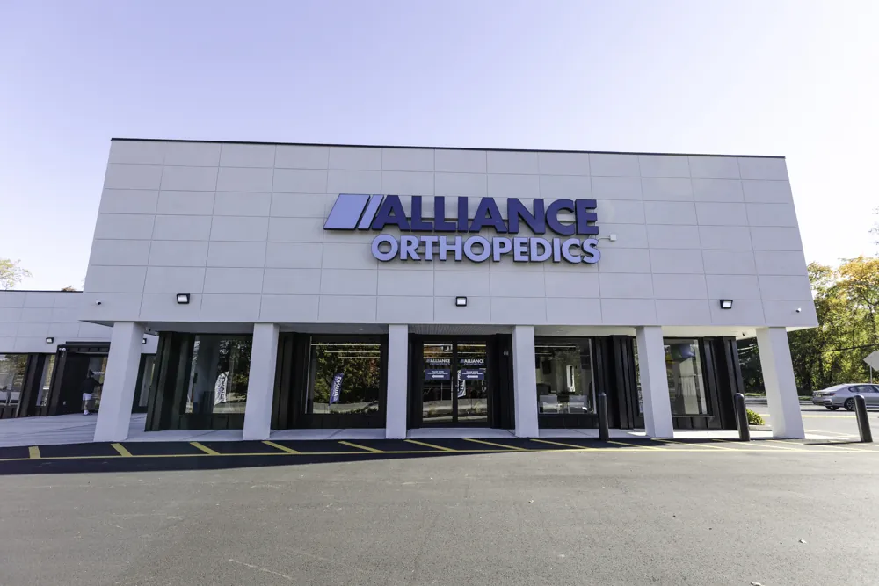
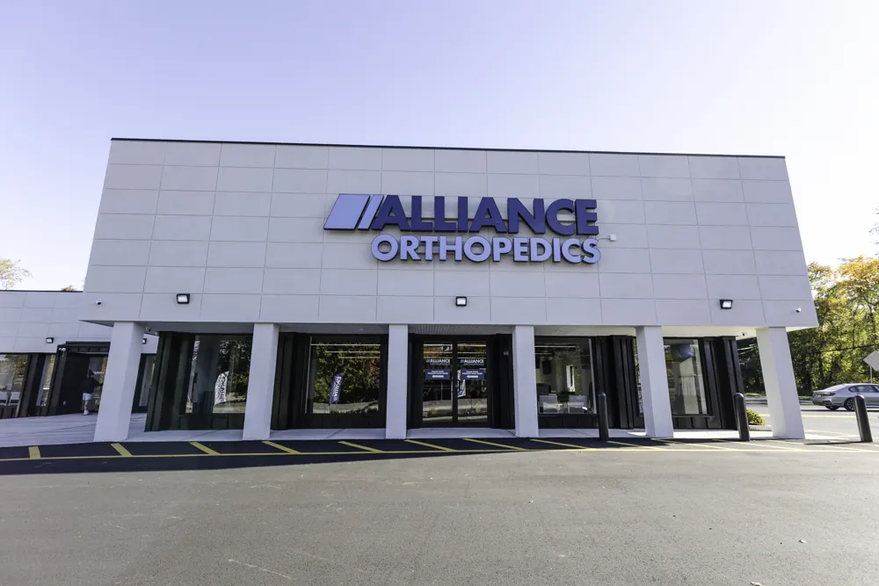

At SK2 Architects, we take pride in designing environments that support health, efficiency, and care. Our Red Bank project, commissioned by Alliance Health System, involves the complete tenant fit-out of an existing commercial space into a state-of-the-art medical office facility.
Located along NJ Route 35 in Middletown, this 8,000-square-foot transformation reflects a thoughtful approach to modern healthcare design. Our team worked closely with the client to develop a layout that prioritizes both patient comfort and clinical workflow. The design includes private exam rooms, procedure areas, administrative spaces, and staff support zones — all tailored to the daily operational needs of a busy medical practice.
Our services include full architectural design, code compliance coordination, and permit documentation for local building department approvals. With deep knowledge of healthcare regulations and a commitment to delivering practical, elegant solutions, SK2 Architects ensures that every detail—from spatial planning to finish selections—contributes to a calm, professional, and welcoming environment.
This project underscores our expertise in transforming existing commercial spaces into functional, compliant, and future-ready healthcare settings.


